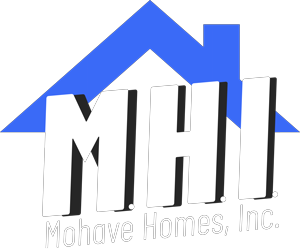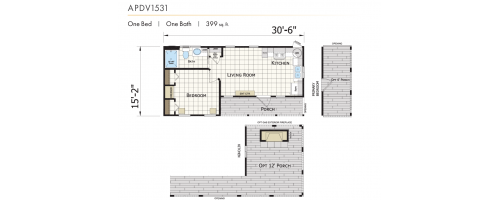Champion Park Models
Desert Vista
Looking for a weekend escape to enjoy nature? Maybe a place to call home when you head south for the winter? If so, you’ll feel right at home in one of our stylish park model RVs. With nearly 400 square feet of living space, our energy efficient park model RVs offer remarkable function thanks to full-size appliances, built-in storage cabinets, covered porches and attractive architectural features.
The Desert Vista Series offers many options to make your park model living a cozy and spacious experience. You can add lofts, porches and even outdoor fireplaces to most models.








